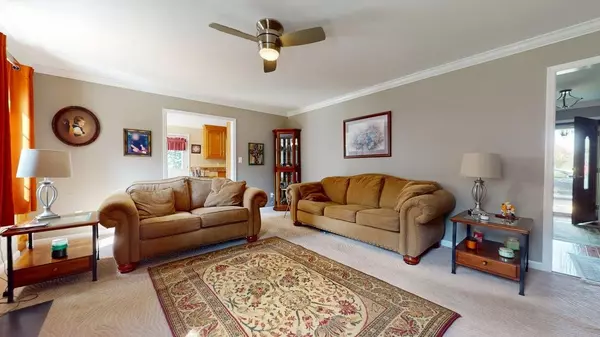1246 Hartsfield Dr Columbia, TN 38401
4 Beds
3 Baths
2,876 SqFt
OPEN HOUSE
Sun Aug 17, 2:00pm - 4:00pm
UPDATED:
Key Details
Property Type Single Family Home
Sub Type Single Family Residence
Listing Status Active
Purchase Type For Sale
Square Footage 2,876 sqft
Price per Sqft $191
Subdivision Hartsfield Sec 1
MLS Listing ID 2973591
Bedrooms 4
Full Baths 2
Half Baths 1
HOA Y/N No
Year Built 1991
Annual Tax Amount $1,687
Lot Size 2.500 Acres
Acres 2.5
Property Sub-Type Single Family Residence
Property Description
Location
State TN
County Maury County
Rooms
Main Level Bedrooms 1
Interior
Heating Forced Air, Heat Pump
Cooling Central Air
Flooring Carpet, Wood, Tile
Fireplace N
Appliance Oven, Cooktop, Dishwasher, Disposal, Microwave
Exterior
Garage Spaces 2.0
Utilities Available Water Available
View Y/N false
Private Pool false
Building
Story 2
Sewer Septic Tank
Water Public
Structure Type Wood Siding
New Construction false
Schools
Elementary Schools R Howell Elementary
Middle Schools E. A. Cox Middle School
High Schools Battle Creek High School
Others
Senior Community false
Special Listing Condition Standard






