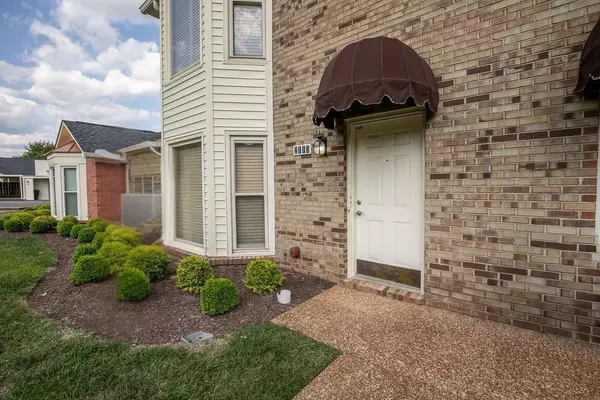
2113 River Chase Dr Murfreesboro, TN 37128
2 Beds
3 Baths
1,752 SqFt
UPDATED:
Key Details
Property Type Townhouse
Sub Type Townhouse
Listing Status Active
Purchase Type For Sale
Square Footage 1,752 sqft
Price per Sqft $156
Subdivision River Chase Phase 2
MLS Listing ID 2989645
Bedrooms 2
Full Baths 2
Half Baths 1
HOA Fees $214/mo
HOA Y/N Yes
Year Built 1986
Annual Tax Amount $1,831
Property Sub-Type Townhouse
Property Description
Upstairs, both bedrooms are generously sized with their own full bathrooms, including a custom closet system in the back bedroom. An included stair-lift system makes navigating levels easier, and thoughtful upgrades add everyday ease. ///
Outside, enjoy a large covered patio, a carport with extra storage, and community amenities that include a neighborhood pool. ///
Bonus highlights: No rentals allowed (maintains neighborhood feel), not part of a 55+ community—open to all buyers, plantation shutters throughout, and carport with storage room + shelving. ///
This one checks the boxes for those wanting move-in ready, upgraded, and easy living in a prime location.
Location
State TN
County Rutherford County
Interior
Interior Features Ceiling Fan(s), Walk-In Closet(s)
Heating Central, Electric
Cooling Central Air, Electric
Flooring Laminate, Tile
Fireplaces Number 1
Fireplace Y
Appliance Double Oven, Electric Range, Dishwasher, Microwave, Refrigerator
Exterior
Utilities Available Electricity Available, Water Available
Amenities Available Pool, Sidewalks
View Y/N false
Roof Type Shingle
Private Pool false
Building
Story 2
Sewer Public Sewer
Water Public
Structure Type Brick,Vinyl Siding
New Construction false
Schools
Elementary Schools Cason Lane Academy
Middle Schools Rockvale Middle School
High Schools Rockvale High School
Others
HOA Fee Include Maintenance Structure,Maintenance Grounds,Recreation Facilities
Senior Community false
Special Listing Condition Standard







