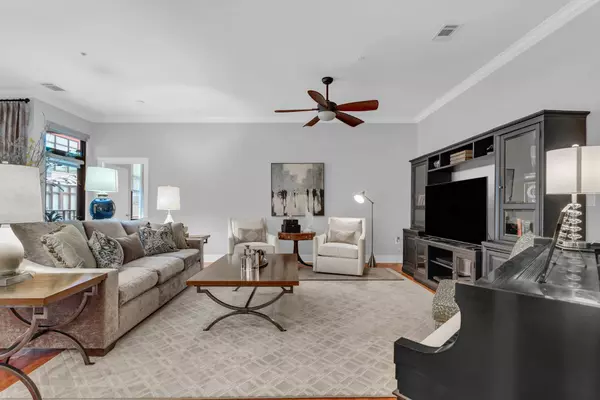
129 Walnut Street #220 Chattanooga, TN 37403
2 Beds
3 Baths
1,548 SqFt
UPDATED:
Key Details
Property Type Single Family Home
Listing Status Active
Purchase Type For Sale
Square Footage 1,548 sqft
Price per Sqft $403
Subdivision Museum Bluffs
MLS Listing ID 3001153
Bedrooms 2
Full Baths 2
Half Baths 1
HOA Fees $449/mo
HOA Y/N Yes
Year Built 2007
Annual Tax Amount $4,275
Lot Size 1.510 Acres
Acres 1.51
Property Description
Location
State TN
County Hamilton County
Interior
Interior Features Ceiling Fan(s), Entrance Foyer, High Ceilings, Open Floorplan, Walk-In Closet(s), High Speed Internet
Heating Electric
Cooling Central Air, Electric
Flooring Carpet, Wood, Tile
Fireplace N
Appliance Stainless Steel Appliance(s), Oven, Refrigerator, Microwave, Electric Range, Disposal, Dishwasher, Dryer, Washer
Exterior
Exterior Feature Balcony
Garage Spaces 2.0
Utilities Available Electricity Available, Water Available
Amenities Available Park, Sidewalks
View Y/N true
View City
Roof Type Built-Up
Private Pool false
Building
Lot Description Views, Other
Story 1
Sewer Private Sewer
Water Public
Structure Type Other,Brick
New Construction false
Schools
Middle Schools Orchard Knob Middle School
High Schools Howard School Of Academics Technology
Others
HOA Fee Include Maintenance Grounds,Maintenance Structure,Sewer,Trash,Water
Senior Community false
Special Listing Condition Standard







