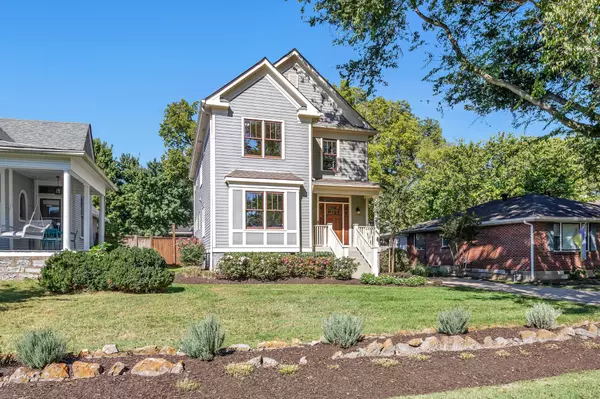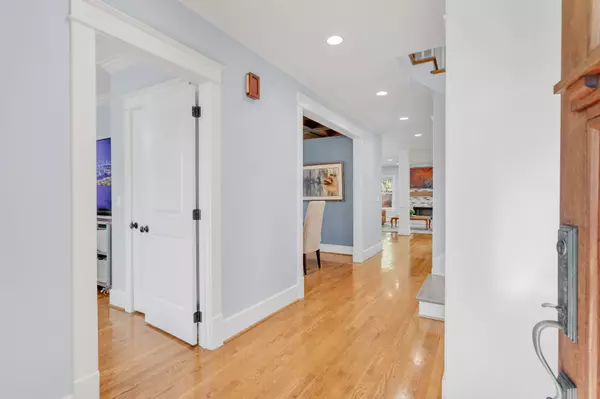
4710 Nevada Ave Nashville, TN 37209
5 Beds
3 Baths
3,106 SqFt
UPDATED:
Key Details
Property Type Single Family Home
Sub Type Single Family Residence
Listing Status Active
Purchase Type For Sale
Square Footage 3,106 sqft
Price per Sqft $513
Subdivision Sylvan Park
MLS Listing ID 3036071
Bedrooms 5
Full Baths 2
Half Baths 1
HOA Y/N No
Year Built 2007
Annual Tax Amount $6,591
Lot Size 7,405 Sqft
Acres 0.17
Lot Dimensions 50 X 180
Property Sub-Type Single Family Residence
Property Description
Welcome home to this beautifully updated and meticulously maintained gem in one of Nashville's most beloved neighborhoods. Nestled in the heart of Sylvan Park, this light-filled residence offers charm, comfort, and convenience at every turn.
Featuring hardwood floors throughout both levels, this home boasts an open-concept kitchen and living area with updated kitchen finishes, appliances and a generous island perfect for entertaining. The living room has a wood-burning fireplace for cozy evening times together. A separate dining room with elegant coffered ceiling adds a touch of sophistication, while the renovated laundry room enhances everyday functionality.
Outside, enjoy a spacious, level yard with historic stone wall accents, invisible fencing, full yard irrigation, and a large covered back porch ideal for relaxing or entertaining. The fully conditioned 2-car garage doubles as a studio, gym, or creative space, complete with a full wall of built-in closet storage. Home equipped with security camera system, Nest thermostats, tankless water heater, newer HVACs (2018 and 2024),
Located just steps from local favorites like Tantissimo, Streetcar Taps, Headquarters Coffee, Answer, and the Richland Park Farmers Market. Enjoy easy access to the Richland Greenway, I-40, and be just 2 miles from Vanderbilt University, Vanderbilt Medical Center, and Ascension St. Thomas Hospital.
This is more than a house—it's a lifestyle in one of Nashville's most walkable, vibrant communities.
Location
State TN
County Davidson County
Rooms
Main Level Bedrooms 1
Interior
Interior Features Air Filter, Built-in Features, Ceiling Fan(s), Entrance Foyer, Extra Closets, High Ceilings, Open Floorplan, Pantry, Walk-In Closet(s), Kitchen Island
Heating Central
Cooling Central Air
Flooring Wood, Tile
Fireplaces Number 1
Fireplace Y
Appliance Built-In Electric Oven, Built-In Gas Range
Exterior
Garage Spaces 2.0
Utilities Available Water Available
View Y/N false
Roof Type Asphalt
Private Pool false
Building
Lot Description Level
Story 2
Sewer Public Sewer
Water Public
Structure Type Hardboard Siding,Stone
New Construction false
Schools
Elementary Schools Sylvan Park Paideia Design Center
Middle Schools West End Middle School
High Schools Hillsboro Comp High School
Others
Senior Community false
Special Listing Condition Standard







