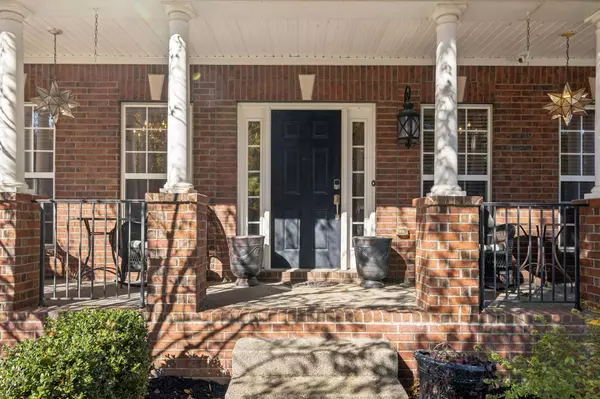
322 Forest Bend Dr Mount Juliet, TN 37122
5 Beds
4 Baths
4,374 SqFt
UPDATED:
Key Details
Property Type Single Family Home
Sub Type Single Family Residence
Listing Status Active
Purchase Type For Sale
Square Footage 4,374 sqft
Price per Sqft $169
Subdivision Providence Autumn Ridge
MLS Listing ID 3045310
Bedrooms 5
Full Baths 3
Half Baths 1
HOA Fees $56/mo
HOA Y/N Yes
Year Built 2007
Annual Tax Amount $2,645
Lot Size 8,276 Sqft
Acres 0.19
Lot Dimensions 73.02 X 120 IRR
Property Sub-Type Single Family Residence
Property Description
Main Level Features: Formal Dining Room perfect for hosting. Spacious Living Room anchored by a cozy gas fireplace. Dedicated Home Office. Large kitchen with a Breakfast Nook and a mud/laundry room.
Upper Level Retreat: An Oversized Primary Suite featuring a massive walk-in closet and a private primary bath. 3 additional bedrooms conveniently on the same floor, along with a versatile bonus room.
Exceptional Outdoor & Basement Spaces: A full finished basement provides endless possibilities for recreation or storage completes the package! A Guest Room, Full Bathroom, Theater/Rec Room. PLUS 30x12 Unfinished basement not included in sq ft. makes exceptional storage and safe room.
Enjoy outdoor living on the full front porch, or the beautiful custom patio with a fountain, or the deck off the kitchen overlooking the yard and beauty of the night skies.
Location
State TN
County Wilson County
Interior
Heating Central
Cooling Central Air
Flooring Carpet, Wood, Tile, Vinyl
Fireplace N
Appliance Electric Oven, Dishwasher, Microwave
Exterior
Garage Spaces 2.0
Utilities Available Water Available
View Y/N false
Private Pool false
Building
Story 2
Sewer Public Sewer
Water Public
Structure Type Brick
New Construction false
Schools
Elementary Schools Rutland Elementary
Middle Schools Gladeville Middle School
High Schools Wilson Central High School
Others
HOA Fee Include Recreation Facilities
Senior Community false
Special Listing Condition Standard







