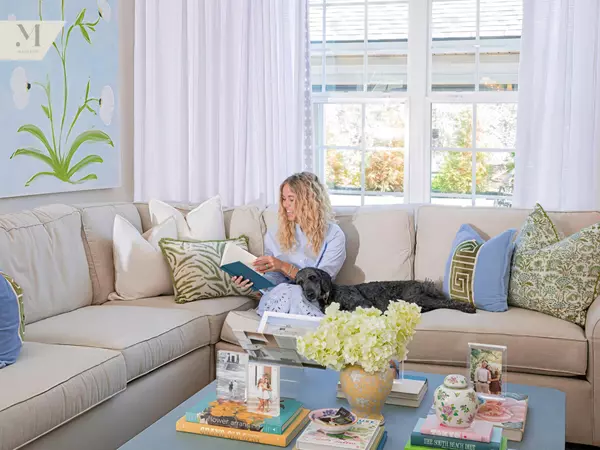
1592 Madison Street Chattanooga, TN 37408
3 Beds
3 Baths
1,698 SqFt
UPDATED:
Key Details
Property Type Townhouse
Sub Type Townhouse
Listing Status Active
Purchase Type For Sale
Square Footage 1,698 sqft
Price per Sqft $382
MLS Listing ID 3050116
Bedrooms 3
Full Baths 2
Half Baths 1
HOA Fees $250/mo
HOA Y/N Yes
Year Built 2025
Lot Dimensions 110X911.67
Property Sub-Type Townhouse
Property Description
This exquisite 1,698-square-foot, 3-bedroom, 2.5-bath townhome showcases the refined warmth and timeless elegance of Classic Traditional design. From the moment you enter, a soft, creamy color palette envelops the space, creating an atmosphere of effortless sophistication. Rich hardwood floors sweep through the main living areas, adding depth and distinction, while plush bedroom carpeting cozy softness for restful nights.
The kitchen is both beautiful and functional, featuring sleek quartz countertops, durable and stylish, paired with modern LG appliances that bring ease to daily routines. Whether you're cooking for a crowd or enjoying a quiet breakfast, this kitchen is designed to meet your every need. Built-out closets throughout the home offer abundant storage, and the dedicated laundry room provides convenience and organization with space for both washer and dryer.
The bathrooms continue the theme of understated elegance, with a classic 24''x12'' tile package that elevates the overall look. Step outside to your own private, fenced-in back courtyard—a perfect oasis for entertaining guests, enjoying morning coffee, or unwinding after a long day. And when you're ready to take the comfort indoors to the next level, this beautifully designed retreat also features a spacious two-car garage with extra storage and dual doors in the front and back, allowing the space to transform into an open-air venue for gatherings, weekend projects, or an at-home gym
Location
State TN
County Hamilton County
Interior
Interior Features Ceiling Fan(s), Entrance Foyer, High Ceilings, Open Floorplan, Walk-In Closet(s)
Heating Central
Cooling Ceiling Fan(s), Central Air
Flooring Carpet, Wood, Tile
Fireplace N
Appliance Stainless Steel Appliance(s), Refrigerator, Dishwasher, Electric Range, Disposal
Exterior
Garage Spaces 2.0
Pool In Ground
Utilities Available Water Available
Amenities Available Clubhouse, Pool, Gated
View Y/N false
Private Pool true
Building
Lot Description Level, Other
Story 2
Sewer Public Sewer
Water Public
Structure Type Other
New Construction true
Schools
Middle Schools Orchard Knob Middle School
High Schools Howard School Of Academics Technology
Others
HOA Fee Include Maintenance Grounds,Trash
Senior Community false
Special Listing Condition Standard







