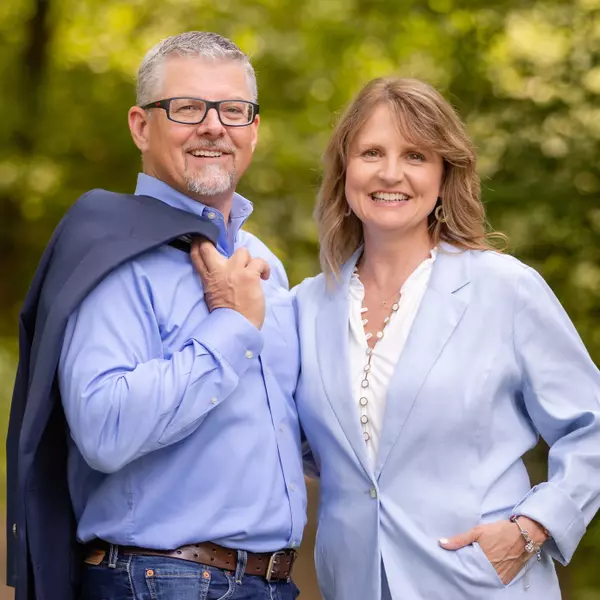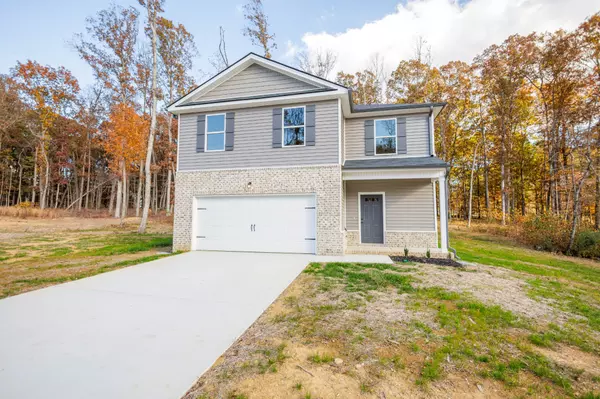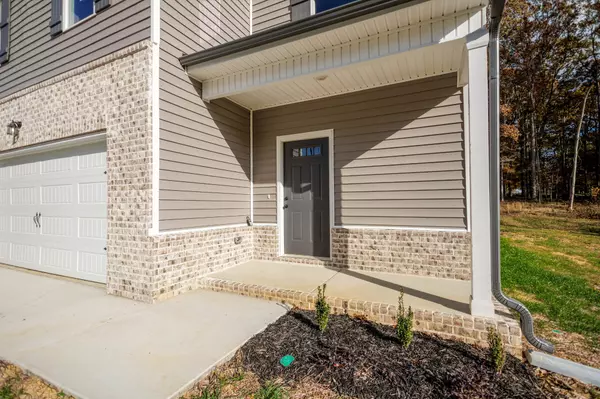
108 Cherry Blossom Way Dickson, TN 37055
4 Beds
3 Baths
2,403 SqFt
Open House
Sat Jan 03, 10:00am - 4:00pm
Sun Jan 04, 10:00am - 4:00pm
Mon Jan 05, 10:00am - 4:00pm
Tue Jan 06, 10:00am - 4:00pm
Wed Jan 07, 10:00am - 4:00pm
UPDATED:
Key Details
Property Type Single Family Home
Sub Type Single Family Residence
Listing Status Active
Purchase Type For Sale
Square Footage 2,403 sqft
Price per Sqft $190
Subdivision Woodland Farms
MLS Listing ID 3050136
Bedrooms 4
Full Baths 2
Half Baths 1
HOA Fees $65/mo
HOA Y/N Yes
Year Built 2025
Lot Size 1.500 Acres
Acres 1.5
Property Sub-Type Single Family Residence
Property Description
Location
State TN
County Dickson County
Interior
Interior Features Ceiling Fan(s), Entrance Foyer, Extra Closets, High Ceilings, Open Floorplan, Pantry, Walk-In Closet(s), High Speed Internet
Heating Electric, Heat Pump, Zoned
Cooling Central Air, Electric
Flooring Carpet, Laminate, Tile, Vinyl
Fireplace N
Appliance Electric Range, Dishwasher, Microwave, Stainless Steel Appliance(s)
Exterior
Garage Spaces 2.0
Utilities Available Electricity Available, Water Available
View Y/N false
Roof Type Shingle
Private Pool false
Building
Lot Description Private, Wooded
Story 2
Sewer Septic Tank
Water Public
Structure Type Brick,Vinyl Siding
New Construction true
Schools
Elementary Schools Stuart Burns Elementary
Middle Schools Burns Middle School
High Schools Dickson County High School
Others
Senior Community false
Special Listing Condition Standard







