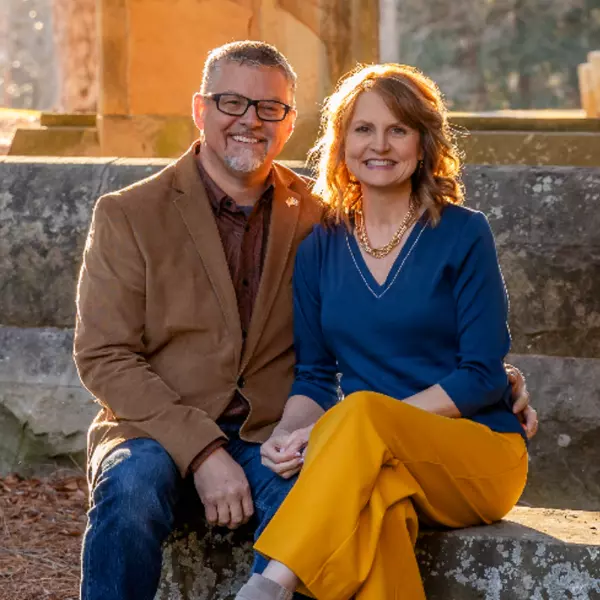$450,000
$450,000
For more information regarding the value of a property, please contact us for a free consultation.
3455 Esquire Dr Murfreesboro, TN 37130
3 Beds
2 Baths
2,202 SqFt
Key Details
Sold Price $450,000
Property Type Single Family Home
Sub Type Single Family Residence
Listing Status Sold
Purchase Type For Sale
Square Footage 2,202 sqft
Price per Sqft $204
Subdivision Hawksridge Sec 3
MLS Listing ID 2925490
Sold Date 08/14/25
Bedrooms 3
Full Baths 2
HOA Y/N No
Year Built 2000
Annual Tax Amount $2,728
Lot Size 0.360 Acres
Acres 0.36
Lot Dimensions 105.04 X 148.11 IRR
Property Sub-Type Single Family Residence
Property Description
Welcome to 3455 Esquire Dr! This is an amazing opportunity to own a spacious and affordable home in a lovely neighborhood. Inside, you'll find generous living and storage space, along with exceptional outdoor areas-including a screened-in porch and a massive deck, perfect for relaxing or entertaining. All bedrooms are conveniently located on the first floor, with a large bonus room upstairs(could be used as a 4th bedroom) that offers even more flexibility. The home has been beautifully updated with new electrical and plumbing fixtures, fresh flooring, stylish countertops, and brand-new kitchen appliances-all of which convey with the sale. Freshly painted throughout and truly move-in ready, this home is just waiting for its next owner! Listing Agent has an ownership interest in the property.
Location
State TN
County Rutherford County
Rooms
Main Level Bedrooms 3
Interior
Heating Central
Cooling Central Air
Flooring Carpet, Wood, Tile
Fireplace N
Appliance Electric Oven, Built-In Electric Range, Dishwasher, Disposal, Microwave
Exterior
Garage Spaces 2.0
Utilities Available Water Available
View Y/N false
Private Pool false
Building
Story 2
Sewer Public Sewer
Water Public
Structure Type Brick,Vinyl Siding
New Construction false
Schools
Elementary Schools Erma Siegel Elementary
Middle Schools Oakland Middle School
High Schools Oakland High School
Others
Senior Community false
Special Listing Condition Standard
Read Less
Want to know what your home might be worth? Contact us for a FREE valuation!

Our team is ready to help you sell your home for the highest possible price ASAP

© 2025 Listings courtesy of RealTrac as distributed by MLS GRID. All Rights Reserved.





