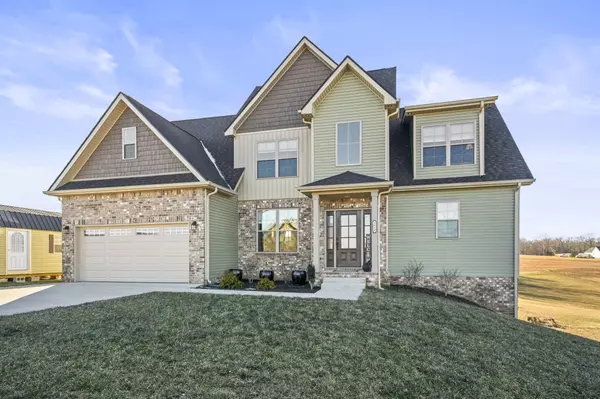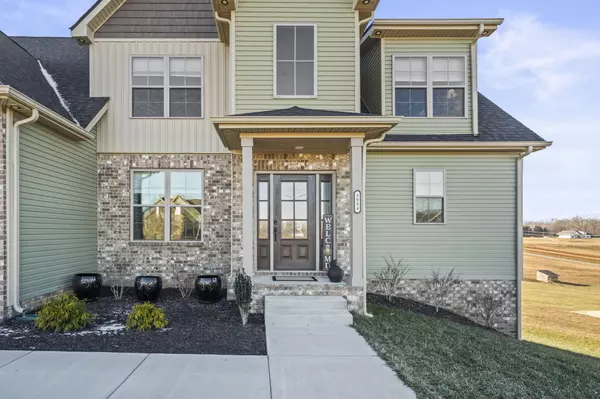$620,000
$619,900
For more information regarding the value of a property, please contact us for a free consultation.
3984 Chapel Hill Rd Clarksville, TN 37040
4 Beds
4 Baths
3,825 SqFt
Key Details
Sold Price $620,000
Property Type Single Family Home
Sub Type Single Family Residence
Listing Status Sold
Purchase Type For Sale
Square Footage 3,825 sqft
Price per Sqft $162
Subdivision Southern Pointe
MLS Listing ID 2813419
Sold Date 08/15/25
Bedrooms 4
Full Baths 3
Half Baths 1
HOA Y/N No
Year Built 2023
Annual Tax Amount $2,964
Lot Size 1.640 Acres
Acres 1.64
Property Sub-Type Single Family Residence
Property Description
Welcome to this stunning 3,825 sqft modern home, built in 2023, designed for both comfort and style. This property offers 4 spacious bedrooms, 3.5 luxurious bathrooms, and an open-concept floorplan perfect for entertaining. The finished walk-out basement adds versatile space for a home office, recreation, or guest accommodations. Nestled on a generous 1.64-acre lot with no HOA, this home also features an extended semi circle driveway and a convenient storage building. The sellers are HIGHLY MOTIVATED, making this an incredible opportunity to secure your dream home. Take advantage of a 1% lender credit when using our preferred lender! Don't miss your chance to own this exceptional property!
Location
State TN
County Montgomery County
Rooms
Main Level Bedrooms 1
Interior
Interior Features Air Filter, Ceiling Fan(s), Open Floorplan, Pantry, Walk-In Closet(s)
Heating Central, Electric, Heat Pump
Cooling Central Air, Electric
Flooring Carpet, Wood, Tile
Fireplaces Number 1
Fireplace Y
Appliance Dishwasher, Microwave, Refrigerator, Electric Oven, Electric Range
Exterior
Exterior Feature Storage
Garage Spaces 2.0
Utilities Available Electricity Available, Water Available
View Y/N false
Roof Type Shingle
Private Pool false
Building
Story 2
Sewer Septic Tank
Water Public
Structure Type Brick,Vinyl Siding
New Construction false
Schools
Elementary Schools Montgomery Central Elementary
Middle Schools Montgomery Central Middle
High Schools Montgomery Central High
Others
Senior Community false
Special Listing Condition Standard
Read Less
Want to know what your home might be worth? Contact us for a FREE valuation!

Our team is ready to help you sell your home for the highest possible price ASAP

© 2025 Listings courtesy of RealTrac as distributed by MLS GRID. All Rights Reserved.






