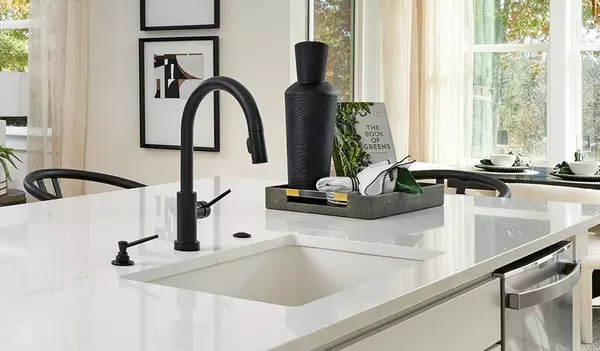Bought with Leslie S. Hinlo
$639,990
$639,990
For more information regarding the value of a property, please contact us for a free consultation.
26 Cowan Court Mount Juliet, TN 37122
4 Beds
3 Baths
2,801 SqFt
Key Details
Sold Price $639,990
Property Type Single Family Home
Sub Type Single Family Residence
Listing Status Sold
Purchase Type For Sale
Square Footage 2,801 sqft
Price per Sqft $228
Subdivision Lynwood Station
MLS Listing ID 3017746
Sold Date 11/21/25
Bedrooms 4
Full Baths 3
HOA Fees $40/mo
HOA Y/N Yes
Year Built 2025
Annual Tax Amount $3,849
Property Sub-Type Single Family Residence
Property Description
$15,000 FLEX CASH when using preferred lender! Welcome to Lynwood Station, Mt. Juliet's brand-new affordable luxury community by Richmond American Homes, where luxury finishes come standard with every home! This exquisite 4 Bed / 3 Bath "Hopewell" home is nestled on a private homesite, offering the perfect combination of modern luxury, everyday convenience, and top-tier community amenities. Step inside to find high-end finishes throughout, including luxury vinyl plank (LVP) flooring, hardwood stairs with metal spindles, a sun-drenched sunroom, and a gourmet kitchen equipped with premium appliances, custom cabinetry, and quartz countertops. The open-concept layout flows effortlessly into the spacious living and dining areas—ideal for entertaining or quiet family nights. Retreat to the owner's suite, complete with a spa-inspired bathroom featuring a walk-in shower and separate soaking tub. The 1st floor guest bedroom is also perfect for multi-generational living. Enjoy access to resort-style community amenities (coming in phase 2) that include a clubhouse, pool, fitness center, playground, dog park and walking trail - all within a community zoned for top-rated Wilson County schools. Conveniently located near shopping, dining, and offering quick access to I-40, this home offers the perfect blend of tranquility and connectivity. Don't miss your opportunity to own a new home that truly has it all—luxury, location, and lifestyle! HOMESITE 4
Location
State TN
County Wilson County
Rooms
Main Level Bedrooms 1
Interior
Interior Features Entrance Foyer, Open Floorplan, Pantry, Walk-In Closet(s)
Heating Central, Natural Gas
Cooling Central Air, Electric
Flooring Carpet, Laminate, Tile
Fireplaces Number 1
Fireplace Y
Appliance Built-In Electric Oven, Cooktop, Dishwasher, Disposal, Microwave, Refrigerator, Stainless Steel Appliance(s)
Exterior
Garage Spaces 2.0
Utilities Available Electricity Available, Natural Gas Available, Water Available
Amenities Available Clubhouse, Dog Park, Fitness Center, Park, Playground, Pool, Sidewalks, Underground Utilities, Trail(s)
View Y/N false
Roof Type Shingle
Private Pool false
Building
Lot Description Level, Private
Story 2
Sewer Public Sewer
Water Public
Structure Type Brick,Fiber Cement
New Construction true
Schools
Elementary Schools Elzie D Patton Elementary School
Middle Schools West Wilson Middle School
High Schools Mt. Juliet High School
Others
HOA Fee Include Recreation Facilities
Senior Community false
Special Listing Condition Standard
Read Less
Want to know what your home might be worth? Contact us for a FREE valuation!

Our team is ready to help you sell your home for the highest possible price ASAP

© 2025 Listings courtesy of RealTrac as distributed by MLS GRID. All Rights Reserved.






