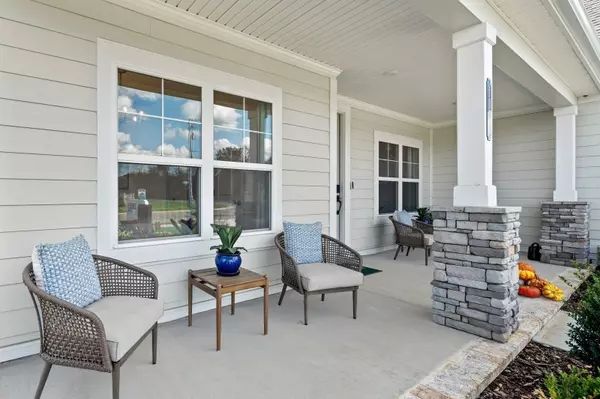Bought with Bernie Gallerani
$687,345
$670,990
2.4%For more information regarding the value of a property, please contact us for a free consultation.
1337 Ashton Park Dr Mount Juliet, TN 37122
4 Beds
3 Baths
2,646 SqFt
Key Details
Sold Price $687,345
Property Type Single Family Home
Sub Type Single Family Residence
Listing Status Sold
Purchase Type For Sale
Square Footage 2,646 sqft
Price per Sqft $259
Subdivision Ashton Park
MLS Listing ID 2814592
Sold Date 11/21/25
Bedrooms 4
Full Baths 3
HOA Fees $40/mo
HOA Y/N Yes
Year Built 2024
Annual Tax Amount $4,000
Property Sub-Type Single Family Residence
Property Description
VAULTED OPEN ENTERTAINMENT SPACE WITH AWESOME PANTRY !! This is the base price of the COURTLAND B floor plan. Primary Bedroom on the main level that also includes a guest suite and home office. Tankless water heater and Smart Home tech. Check out builders incentive at https://www.dreeshomes.com/new-homes-nashville/promotions/thrive-in-25/ PICTURES ARE OF THE COURTLAND MODEL HOME, Minutes to major retail & restaurants. CONSTRUCTION HASN'T STARTED ON THIS HOME and this is one of several homes that can be built on this homesite. Promotion information: https://www.dreeshomes.com/new-homes-nashville/?view=neighborhoods&mapState=true&sort=City-Asc
Location
State TN
County Davidson County
Rooms
Main Level Bedrooms 2
Interior
Interior Features Extra Closets, Smart Light(s), Smart Thermostat, Walk-In Closet(s), Entrance Foyer, High Speed Internet
Heating Natural Gas, Zoned
Cooling Central Air, Electric
Flooring Carpet, Laminate, Vinyl
Fireplace N
Appliance Electric Oven, Electric Range, Dishwasher, Disposal, Microwave
Exterior
Exterior Feature Smart Camera(s)/Recording, Smart Light(s), Smart Lock(s)
Garage Spaces 2.0
Utilities Available Electricity Available, Natural Gas Available, Water Available, Cable Connected
Amenities Available Playground, Underground Utilities, Trail(s)
View Y/N false
Roof Type Shingle
Private Pool false
Building
Lot Description Level
Story 2
Sewer Public Sewer
Water Public
Structure Type Hardboard Siding,Brick
New Construction true
Schools
Elementary Schools Ruby Major Elementary
Middle Schools Donelson Middle
High Schools Mcgavock Comp High School
Others
HOA Fee Include Maintenance Grounds
Senior Community false
Special Listing Condition Standard
Read Less
Want to know what your home might be worth? Contact us for a FREE valuation!

Our team is ready to help you sell your home for the highest possible price ASAP

© 2025 Listings courtesy of RealTrac as distributed by MLS GRID. All Rights Reserved.






